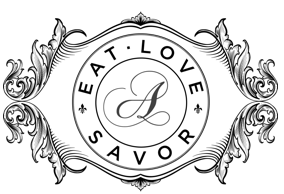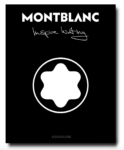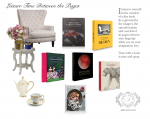Brechin Castle is a beautiful and historic property of great importance. It offers 40 acres of magnificent policies, and the total size of the estate is 70 acres. The castle offers 8 reception rooms, 16 bedrooms and 10 bathrooms, there is a renowned and important walled garden, 5 estate cottages and an estate courtyard with exciting conversion possibilities.
There are times when a property so special is available, one that rarely comes up for sale, a property rich with nature, history, and cultural importance and this is one of those opportunities. Discover this extraordinary castle, home of The Earl and Countess of Dalhousie.
Brechin Castle
ANGUS
One of Scotland’s most significant and historic castles
70 Ac (28.33 Ha) for sale as a whole - Offers over £3,000,000
On the instruction of The Earl and Countess of Dalhousie
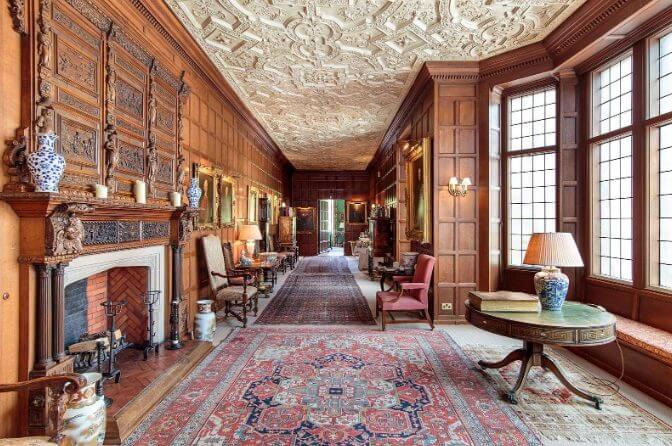
Angus is a county renowned for its heather-clad hills, productive farmland, historic castles and attractive coastline
About Brechin Castle’s Location
Angus, located on Scotland’s east coast, is known for its heather-clad hills, productive farmland, historic castles, and beautiful coastline. The county of Angus is perhaps less well-known than its neighbour Perthshire, but it is equally beautiful, with its varied coastline stretching from Dundee, home to The Discovery and the recently opened V&A museum, to the Montrose Basin, a vital sanctuary for thousands of waders, wildfowl, and migratory pink-footed geese each year. Brechin Castle is located between Dundee, which was recently named the best place to live in Scotland by the Sunday Times, and Aberdeen, Scotland’s oil capital. Brechin Castle is readily accessible by road, rail and air, lying within a short distance of the A90 which connects Aberdeen to Perth and beyond to Glasgow and Edinburgh.
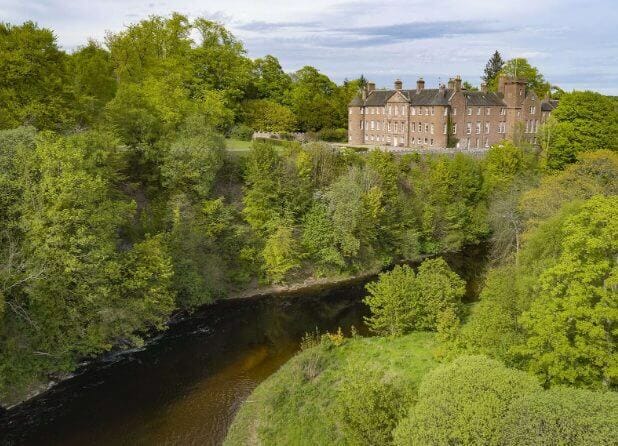
Castle with an Interesting History
The history of Brechin Castle is fascinating. The Earl and Countess of Dalhousie reside there. The Clan Ramsay, who are descended from the Maule Family and have resided in Brechin Castle since 1634, is led by the current (17th) Earl of Dalhousie. Brechin has been home to a stronghold since the 12th century, and it’s believed that this is where John Balliol, the Scottish King, submitted to Edward I. Although the name Maule first appears in the History of Brechin centuries earlier, the Maule family bought Brechin Castle from The Earl of Mar in 1634. Sir Thomas Maule defended the fortress in 1303 against a siege by English troops supporting Edward I. Patrick Maule was made the first Earl of Panmure in 1646. Nevertheless, Panmure was unable to reconstruct the Castle because of the turbulent political situation at the time and his fierce loyalty to the Stuarts.
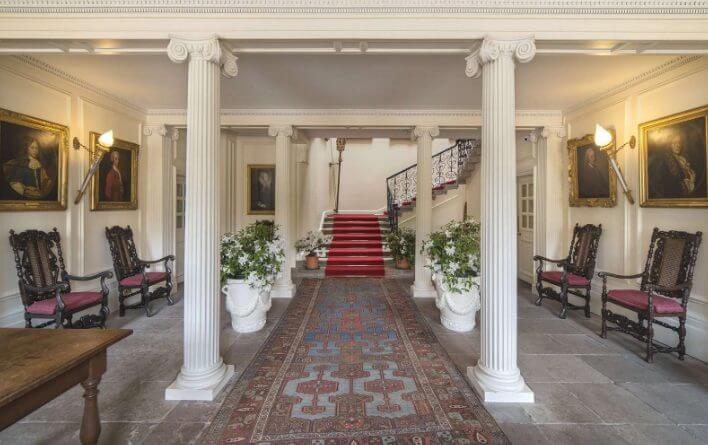
The Castle and Grounds
From the Moment you Enter
When you enter the Castle, you are greeted by Edward’s original panelled walls and impressive columns added after the initial restoration. Furthermore, the ceiling appears to be from Alexander Laing’s reparations in 1797. The imposing staircase leads up from the ground-floor Entrance Hall to the first-floor landing, which houses a large collection of traditional artwork, mostly family portraits. The staircase is in excellent condition and still has the striking ironwork balustrades that were installed in 1659.
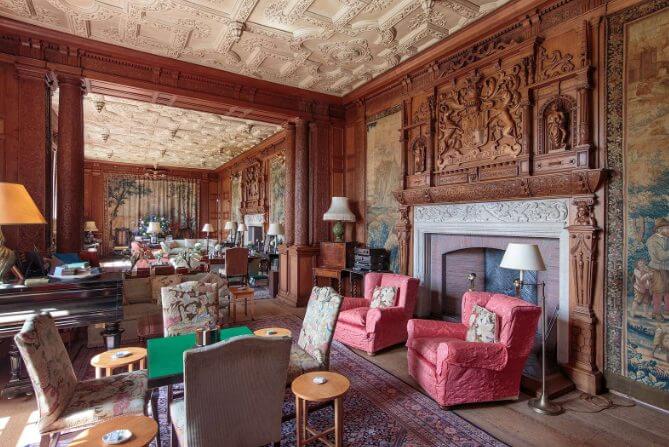
The small dining room, accessible from the ground floor entrance hall, is accented with a vaulted ceiling and small windows, implying that this is the location of the original building, which dates back to the 12th century. This was the former kitchen, but Alexander Edward converted it into a Porter’s lodge during the house’s reconstruction in 1711. During the early 1960s renovations by the 16th Earl and Countess of Dalhousie, it was transformed into a small dining room.
A security monitor room and cloakroom are located off the entrance hall, as well as a bedroom suite with a turret room and separate WC. The passageway leads from the entrance hall to the family sitting room, which has two full-length windows with views of the River South Esk.
Discover the Rooms
The main reception rooms are on the first floor, all of which lead from the gallery, which was restored by the 14th Earl and Countess.
The drawing room is rich in history and features exquisite craftsmanship throughout. The 14th Countess of Dalhousie commissioned John Keeble of London to design this room. The intricate woodwork in this room was created entirely by local craftsmen, and above the fireplace are the crests of the two families associated with Brechin Castle, the Maules and the Ramsays.
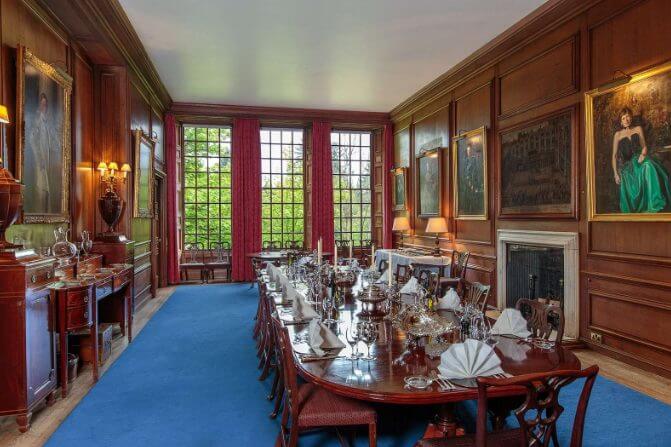
The dining room is decorated in a simple late-17th-century style. The walls are attractively panelled, and the three large south-facing windows provide views of the river’s steep banks below.
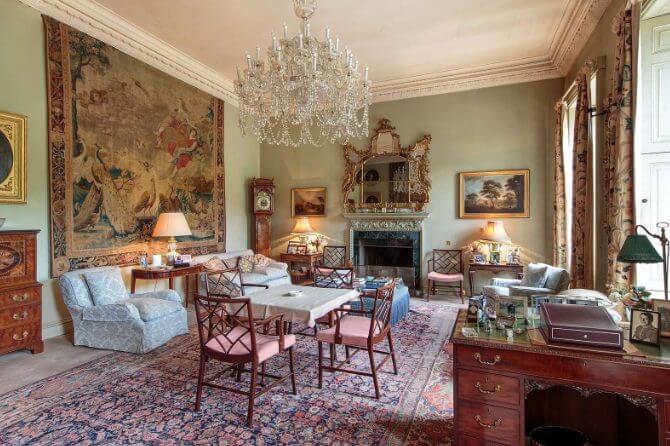
The current Earl’s late mother renovated the small drawing room at the front of the house, which was previously a bedroom and a billiard room.
A passage off the gallery leads to the main bedroom, which has two dressing rooms and an ensuite bathroom.
There are two more bedrooms and one bathroom. There are 12 more bedrooms and 8 bathrooms on the second floor.
A rustic dining room (shoot room), estate offices, ancillary storage, and staff accommodation are located at the back of the castle, off the courtyard.
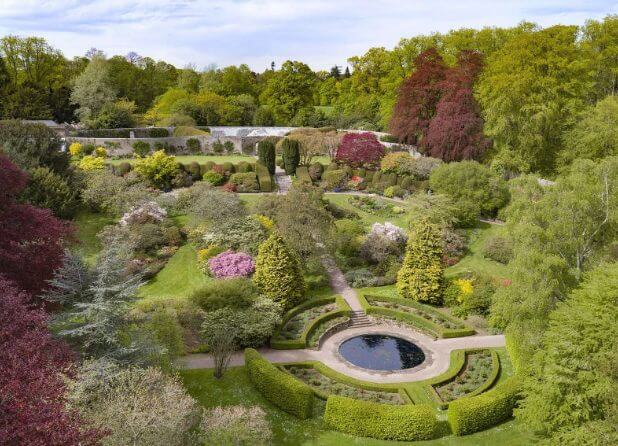
The Important Private Garden: The Walled Garden
Brechin Castle’s walled garden and surrounding policies are regarded as among the finest and most important private gardens in Scotland. They cover over 40 acres of planted policies, including the spectacular 13-acre walled garden, which is linked to Brechin Castle by woodland paths through banks of vibrant azaleas and rhododendrons in spring.
Head Gardener’s House
The Head Gardener’s House is built into the garden’s rear wall. Garden room, kitchen, utility, and bathroom on the ground floor; three bedrooms on the ground floor. The garden room has double doors that open onto the Cherry Lawn and is used as a tea room when the gardens are open to the public.
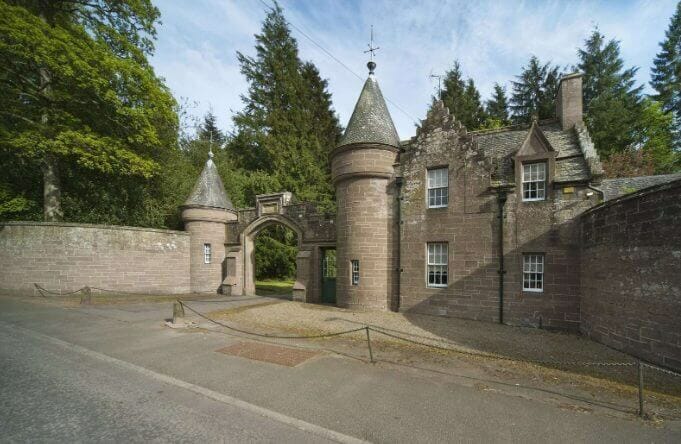
New Lodge
The 1852 Scots baronial-style entrance is flanked by two round towers with conical fish-scale slated roofs. The lodge itself is located to the west of the entrance and includes an open plan kitchen/dining room, conservatory, sitting room, bathroom, and shower room on the ground floor, as well as two bedrooms on the ground floor. The matching tower is used for storage on the opposite side of the entrance gateway. To the rear of the lodge, there is an enclosed garden and two garages.
Available In Addition
In addition to the purchaser of Brechin Castle, a further 197 acres of woodland and farmland, three estate cottages, and 1.2 miles of single-bank fishing on the South Esk are available, as shown in green on the sale plan.
For more information on this property, more of its features or to arrange a viewing, contact SAVILLS - Agent / Evelyn Channing, Edinburgh +44 (0)131 247 3704


